Attic Ventilation
Overview
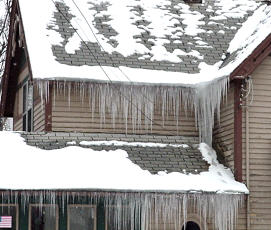
Older homes that were not insulated were generally not vented either. Adding insulation without ventilation has been a common mistake, that in some cases, lead to more damage than good.
A common misconception in northern climates is that the attic should be kept warm during the winter, sealing out all air sources, including covering vents. This practice can lead to moisture and mold damage on the structural parts of the roof, ice dams and icicles, and premature shingle failure.
The best way to ventilate an attic is with a combination of low vents (sofit) and high vents (roof peak or gable end).
When and Where to Ventilate
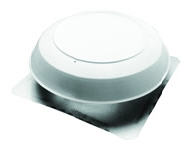 Retrofit
Retrofit
If the roof is also being replaced and or siding added, there are more options. If the roof is not being replaced, ‘can’, ‘pot’ or ‘mushroom’ vents can be added to the rooftop. Gable end vents can be cut into the end walls of houses with gable roof styles.
The general rule of thumb is 1 square foot of net vent opening for every 150 square foot of ceiling area. Note that a screen over a vent reduces its effective net opening by 50%. Vents should be labeled with their net free opening size.
New Construction
Continuous ridge vents and continuous vented sofit are the most common and least expensive.
If a ceiling vapor barrier is installed at the time of construction, or if a combination of continuous low and high venting is used, the general rule of thumb is 1 square foot of net vent opening for every 300 square feet of ceiling area.
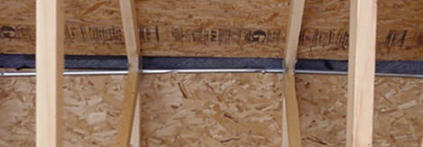
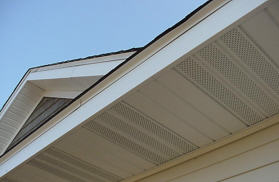
The use of passive (wind) or powered (electric motor) turbine vents can reduce the per square foot formula suggested for attic ventilation. However, these products are better used in hot climates for keeping attics cool in the summer rather than winter ventilation. High winter winds could cause a turbine vent to over-ventilate an attic, de-pressurizing it and sucking heated air from the heated space into the attic.
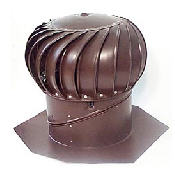 Ventilation Options
Ventilation Options
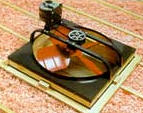 Whole House Fans are definitely a cooling season product and NOT a winter ventilation product. Whole house fans move large volumes of fresh air through the house and out through the attic vents. Their primary purpose it to cool the house, of which cooling the attic is a major part.
Whole House Fans are definitely a cooling season product and NOT a winter ventilation product. Whole house fans move large volumes of fresh air through the house and out through the attic vents. Their primary purpose it to cool the house, of which cooling the attic is a major part.
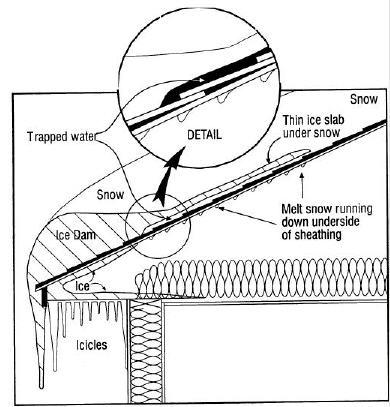 Ice Dams
Ice Dams
Ice dams are created when heat loss that makes it way past insulation is trapped on the underside of the roof. The heat melts snow on the upper parts of the roof. The melt runs down the roof to the eves and lower parts of the roof that are not warmed by the heat loss, where it re-freezes. The repeated action causes the build-up of icicles and ice dams. When ice dams are large enough to hold back a lot of water, the water can then back-up under shingles and leak inside. Shingles are only designed to shed water flowing down; not creeping back from the bottom. This is why roofs can leak during the winter months when ice is present, and not leak during other times of the year.
Ice dams and icicles are the biggest problems for cape cod style houses with dormers and houses with low pitch cathedral roofs/ceilings. These houses are difficult to properly insulate and ventilate due to the multiple attic areas and framing techniques that create a lot of barriers to insulation and air flow.
The best defense against ice dams is a combination of good insulation and proper ventilation; stop as much heat loss as possible with the insulation, but when the heat is lost, get rid of it with good ventilation BEFORE it can melt the snow on the roof. Note that some melting will be caused by the sun, but this should be more even and melt the eves as evenly as the upper parts of the roof.
In new construction and at the time of re-roofing, a new product called ‘ice shield’, a heavy rubber-like roll roofing material is used in valleys and along the first 3 feet of the roof edge. This heavy material seals around nail punctures and stops leaks in all directions.
More Information
Open a PDF file from DOE on Attic Insulation and Ventilation
Source: Text Bob Fegan 12/2008; photos by Bob Fegan; product photos from various electronic catalogs of general ventilation products.; Ice dam graphic from http://www.cmhc-schl.gc.ca/en/burema/gesein/abhose/abhose_ce13.cfm 9/2003;
© 2008 Energy Solutions Center400 N. Capitol Street NWWashington, DC 20001 All rights reserved. Legal Contact our webmaster
