Introduction
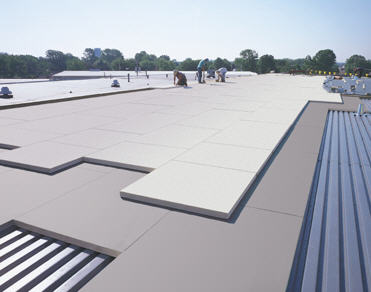 The roof structure of most non-residential facilities are either flat or near-flat construction built-up with rigid insulation and membrane seals at the time of construction, or pitched roofs with attic spaces similar to residential construction. Facilities with attics are easily insulated similar to residential structures. Flat roofs are typically only insulated at the time of construction or during major renovation.
The roof structure of most non-residential facilities are either flat or near-flat construction built-up with rigid insulation and membrane seals at the time of construction, or pitched roofs with attic spaces similar to residential construction. Facilities with attics are easily insulated similar to residential structures. Flat roofs are typically only insulated at the time of construction or during major renovation.
CAUTION: Older structures with flat roofs may not be designed to carry a snow load. Before recommending insulation on any flat roof structure, consider its ability to support additional weight if insulated such that snow can accumulate that used to melt-off before the installation of insulation.
How to Determine Existing Roof Insulation
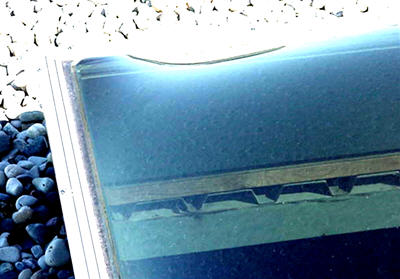 Newer buildings may have a set of construction drawings available that should provide specifications. Another option is looking at things like skylights, vents or other roof penetrations to see what might be revealed. In some facilities, a maintenance person may have information based on a roof penetration they have made. In the photo to the right, looking down through a skylight, the profile of the roof is revealed. (The roof has gravel ballast on top.)
Newer buildings may have a set of construction drawings available that should provide specifications. Another option is looking at things like skylights, vents or other roof penetrations to see what might be revealed. In some facilities, a maintenance person may have information based on a roof penetration they have made. In the photo to the right, looking down through a skylight, the profile of the roof is revealed. (The roof has gravel ballast on top.)
If roof insulation gets wet, its effectiveness is greatly reduced. Thermal scans are used to determine water damage. See IR Thermography
Insulation Materials
Rigid insulation is made from a variety of materials depending on the age of the facility (when the insulation was installed). The oldest type of materials are natural fiber materials made from things like corn stalks and wood waste products. They generally have an R-value of about R-2 per inch, or less if wet or damaged by age. Newer materials may be high density fiberglass or mineral wool. These materials have an R-value of R-2 to R-3 per inch. The newest materials are made of foam with a wood or another rigid material on top of them. High-density foam boards are R-5 to R-8 per inch. Extruded polystyrene (like Dow Blue Board and Owens-Corning Pink Board) are resistant to moisture damage. However, urethane and polyisocyanurate foams and expanded polystyrene (bead board) can be damaged by long-term exposure to moisture. All foams will degrade in sunlight if not protected from UV rays.
Spray-on products are made from foam, fiberglass/mineral wool, cellulose/wood fibers, or mixture of fibers. Foam products offer the highest R-values per inch, but must be protected from impact and often covered with another layer for fire protection. Glass-based and many wood-based products are designed for modest impact resistance and can in themselves be used as fire barriers.
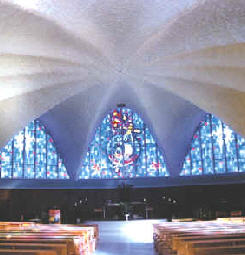
From the Monoglass web site:
Monoglass is a spray applied, non-combustible thermal and acoustic insulation material. Monoglass Insulation provides architects and building owners with a solution to difficult to insulate areas. Monoglass can be applied to concrete, steel, wood, glass, gypsum, fireproofing or other insulation materials. It can be sprayed to a depth of 5” / 125mm on to almost any surface configuration to achieve an R-20 without need for mechanical support.
Retrofit Insulation
Roofs with accessible attics are easily retrofitted with additional insulation. It is critical that this kind of attic space also be correctly ventilated, as any moisture trapped in attics will soon lead to insulation degradation and eventually water damage and structural problems.
Flat roofs are only practical to re-insulate when replacing the roof. Roof replacement is extremely expensive and difficult to justify for energy savings only. There are urethane foam products designed to spray directly on top of existing flat roof surfaces and then have a gravel ballast or membrane seal applied over the foam. Spray-on foams, glass/ mineral wool, and cellulose/wood fiber based products are designed to be sprayed on the inside/under surface of the roof.
Metal buildings are generally insulated at the time of construction if they are intended to be a conditioned space. It is difficult and expensive to retrofit metal buildings with insulation after construction. The most common insulation used is fiberglass sandwiched between two layers of vinyl sheeting. Its thickness is limited because it is installed between the structural framing and metal sheeting. Metal buildings can be retrofit insulated with spray-on insulation. Impact resistance and fire codes must be considered.
Drop Ceiling Insulation
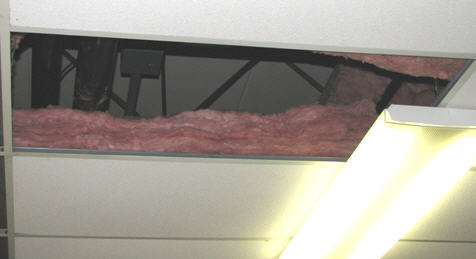
Facilities with drop-ceilings are sometimes insulated above the ceiling tile, below the roof deck. This is a BAD idea and against code in many locations. Drop ceilings are NOT designed to support the weight of added insulation, and if installed, the insulation makes it very difficult to access things like wiring, that run above the ceiling. It is also difficult to do an adequate job of insulation. There are many things like ducts, light fixtures and other ceiling penetrations that result in many gaps in the insulation. Therefore, don’t do it.
Insulation Integrity
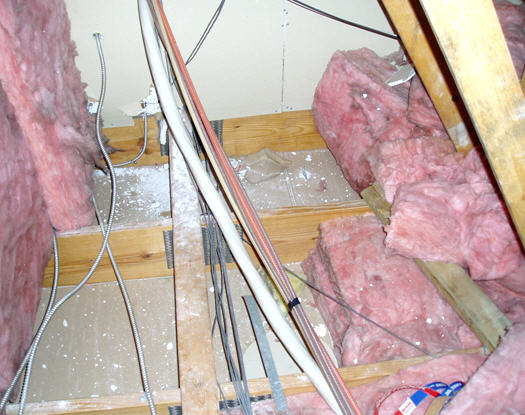
Another common problem with ceiling insulation in a commercial / industrial facility is that it may have been properly installed at one point, but over time, when other equipment is moved and installed, the insulation integrity begins to suffer. In the photo to the right, ceiling insulation was moved out of the way to make room for wires and pop machine hoses, and never replaced.
More Information
Open a PDF Case Study on a school system in Michigan that renovated their roof with a new reflective coating, rather than doing a tear-off replacement Roof Insulation Retrofit
See the Atlas Roofing web site at www.atlasroofing.com for a lot of informative information on roofing insulation systems.
Go to the Monoglass web site at www.monoglass.com
International Cellulose Corporation spray-on cellulose at www.spray-on.com
See also the Walls page for more links to foam insulation suppliers
Source: Text Bob Fegan 1/2009; skylight picture Bob Fegan; roof deck insulation from www.atlasroofing.com media gallery 9/2005; Monoglass installation from their web site 10/2005; revised 3/2008; drop ceiling photo by Bob Fegan; ceiling insulation integrity photo by Sam Flanery, Michigan Energy Savings.
© 2008 Energy Solutions Center400 N. Capitol Street NWWashington, DC 20001 All rights reserved. Legal Contact our webmaster
