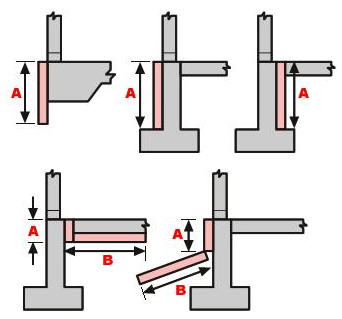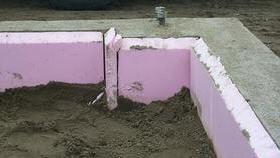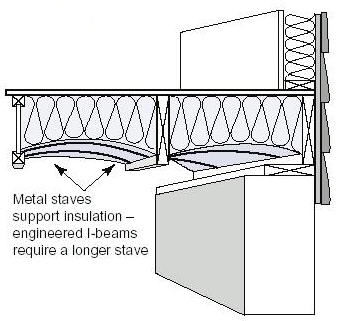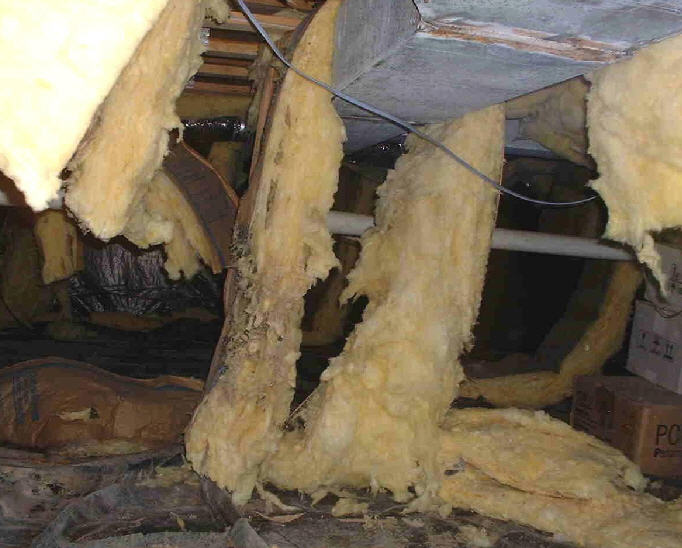Floor Insulation
Introduction
 All new construction codes requires floors over unheated spaces and slabs on grade to be insulated for facilities built in northern climates. However, most buildings more than about 5 years old have been built without insulation. Although floors are a minimal source of heat loss, it is also a minimal cost to insulate at the time of construction.
All new construction codes requires floors over unheated spaces and slabs on grade to be insulated for facilities built in northern climates. However, most buildings more than about 5 years old have been built without insulation. Although floors are a minimal source of heat loss, it is also a minimal cost to insulate at the time of construction.
Building Codes generally require R-5 or R-10 of insulation (1″ or 2″) for slabs. Extruded polystyrene foam (such as Dow Blue Board and Owens-Corning Pink Board) are the most commonly used.
Framed floors are generally insulated with fiberglass. Stem walls can be insulated with fiberglass if above grade on the inside, or with rigid foam boards on either the inside or the outside. Spray-on foams are also used on both stem walls in directly to the underside of the floor decking.

Frame Floors
|
|
|
| Frame floors can be insulated between the floor joists, or along the exterior stem walls (foundation walls). | Floors over crawl spaces are subject to high moisture and other factors, such as difficult installations, that can lead to failures of the insulation. |
Source: Text Bob Fegan 1/2009; slab insulation illustration, frame floor illustration and photo from www.resourcecenter.pnl.gov 9/2005;
© 2008 Energy Solutions Center400 N. Capitol Street NWWashington, DC 20001 All rights reserved. Legal Contact our webmaster


